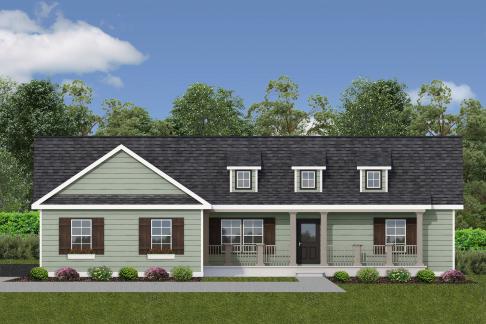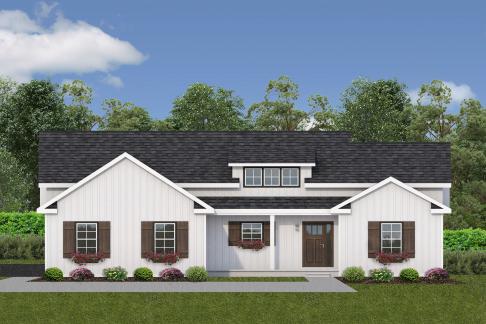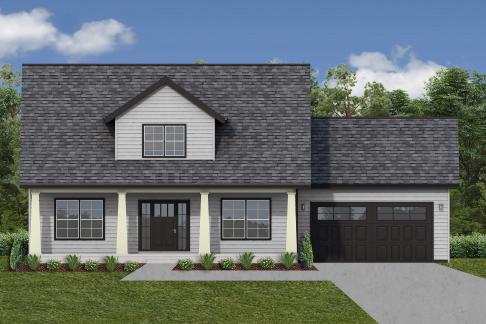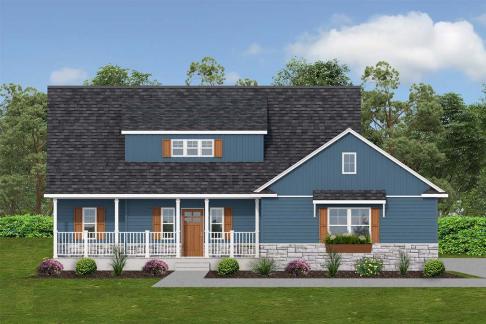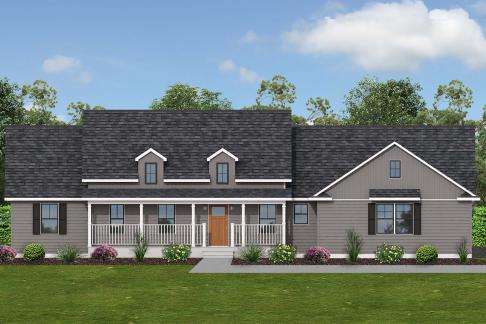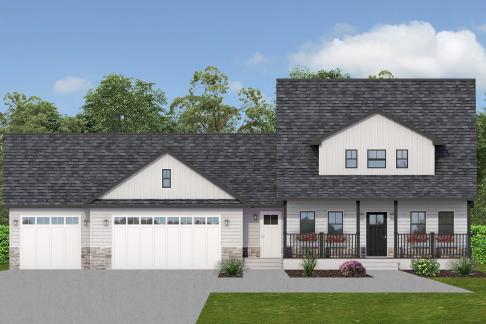Discover our various floor plans below and find the Farmington home that most suits you and your family.
Features
Richly Detailed Interiors
- Water resistant decor laminate flooring in great room, kitchen, bathroom and hallways
- Choice of painted two or six panel doors
- Door hardware – satin or bronze
- Upgraded carpet padding
- Painted 3 1/4” baseboard and 2 1/4” casing on doors and windows
- Two coats of Sherwin Williams paint (two color choices)
- White trim and accent woodwork
- Full basement (select lots)
- Nickel and bronze light fixtures
- Multi-tiered aesthetic ceiling elevations
Exterior Detailing
- Vinyl siding (select colors) and composite accent stone (select colors); LP Smart siding optional
- Entrance doors (front and rear) with integrated deadbolt locks
- Exterior farmhouse-style coach lighting, under porch lighting
- Two exterior GFI outlets
- 30-year architectural roof shingles
- 6’8” steel raised-panel entry door (transom and side-light optional)
- Maintenance-free aluminum soffits, fascia, gutters and downspouts
- Two frost-proof exterior hose bibs
- Seeded lawn (35’ around perimeter of home)
- Goodman 90% high-efficiency furnace with fresh air intake
- Thirteen seer air conditioning
- 40-gallon commercial grade water heater
- R-15 exterior wall insulation; R-70 ceiling/attic insulation
- Home wrapped and seam tapped for air-tight construction
- programmable thermostat
- Independently ducted and sealed air returns to all rooms
- All heating and air conditioning systems are covered by installer and manufacturer warranty
Elegant Bathrooms
- Water resistant laminate flooring (tile optional)
- Soaker tub optional
- Gerber toilets, Delta chrome fixtures (optional nickel or bronze)
- Low maintenance bathtub and shower
- Linen closet (select models)
- Cultured counter tops (granite optional)
- Vent fans
- Flat wall mirrors
Tasteful Kitchens
- 1 1⁄4” thick granite countertops
- Cabinetry in 36” and 42” options
- Stainless steel appliance package
- Garbage disposal (optional)
- Kitchen pantry (select models)
- Island or peninsula with overhead pendant lights (optional)
- Stainless steel double or single bowl kitchen sink with Delta faucet (farmhouse sink optional)
Other Quality Features
- 200-amp electric service
- Ice and water shield roof underlayment for ice dam protection
- Dryer vent and gas line hook-up in laundry room
- Sump pump
- Smoke, fire and carbon monoxide detectors with battery backup
- 3⁄4” subfloor (all glued and nailed)
- Prewired TV cables (per plan)
- High-grade internet CAT5
- Ceiling fan with lights (per plan)
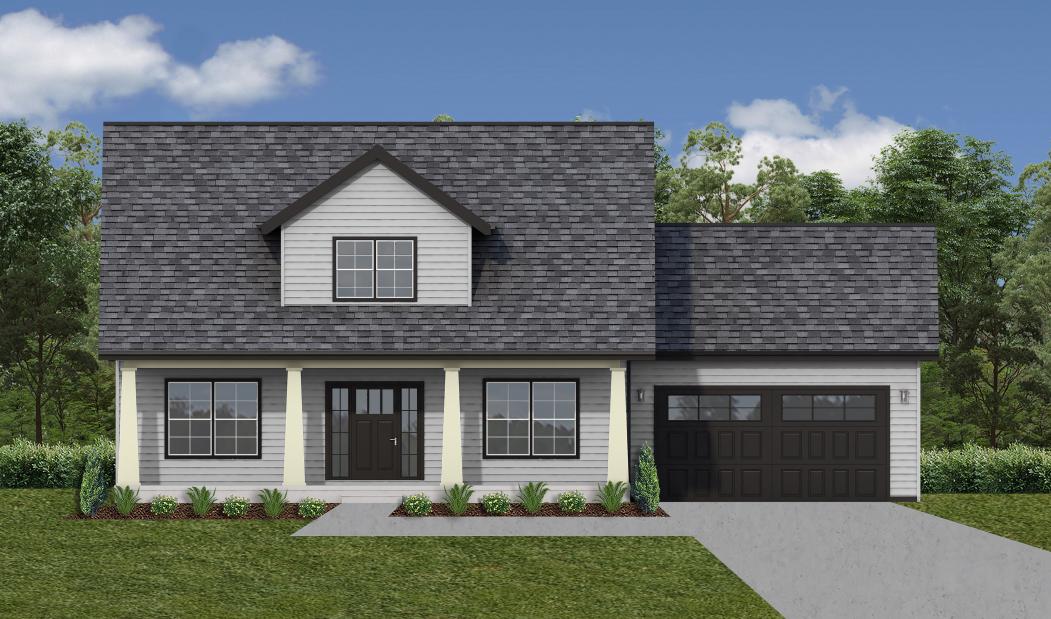
Ready to learn more about Farmington Hills?
Connect with a representative to take the first steps towards making Farmington your home.
Contact Us